After the initial shock at the size of the renovation needed wore off, Lisa Rees got to work revamping her 1920s home, first tackling the issues and then making it her own
I'm Lisa Rees, a hospital social worker, and my partner, Paul Price, who is a maintenance worker. I share our renovation journey on Instagram @littlecastledene.
Where I live… A two-bedroom detached house in Cwmbran, Torfaen, built in 1925. We got the keys in October 2021 and finally moved in June 2022.
My favourite room… The kitchen. Although I wish the island was a bit bigger, the space works really well and it’s a complete reflection of my vision.
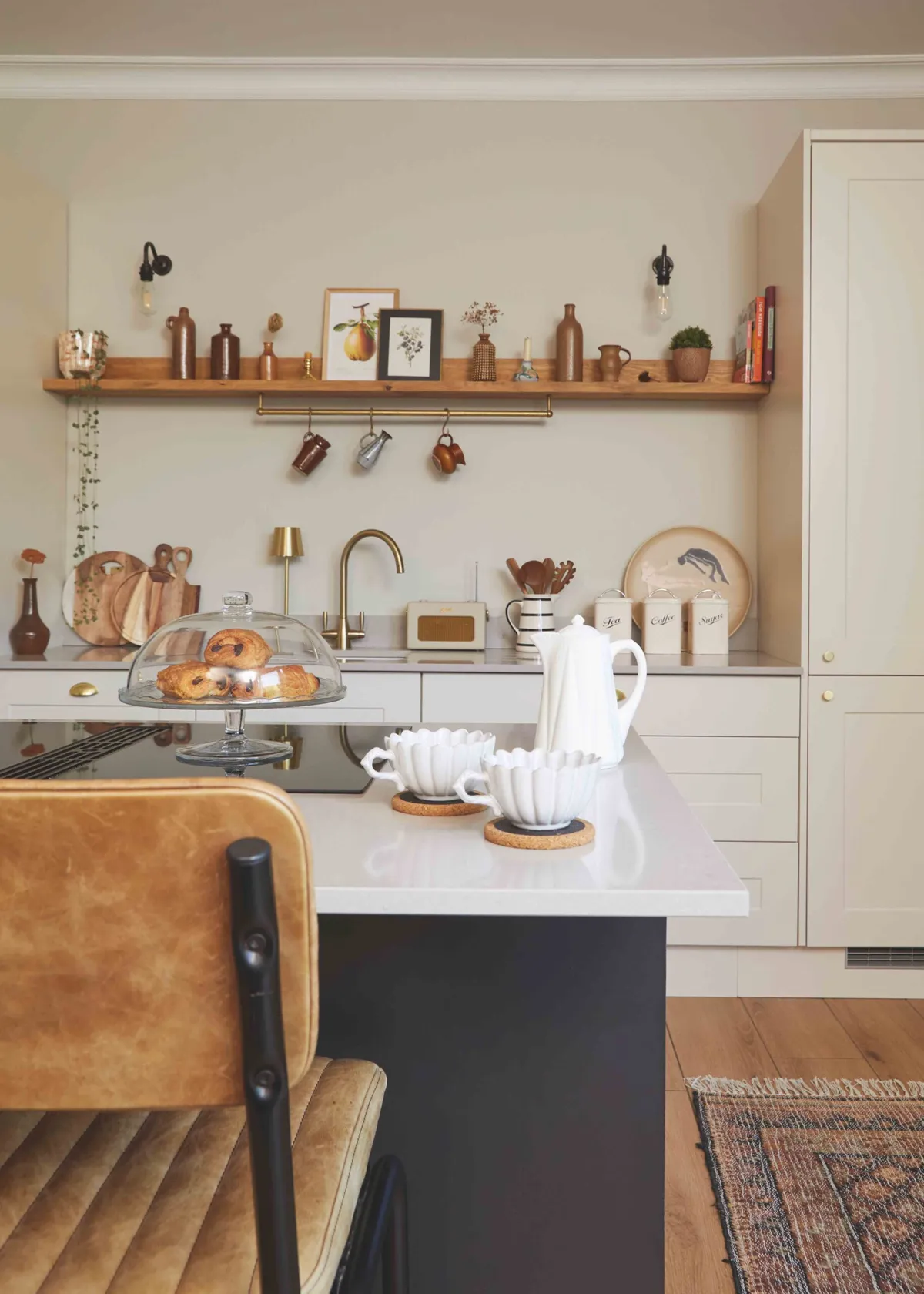
When Lisa and Paul first moved in together – when Lisa’s son, Elliot, was nine – the couple originally moved into what had been Paul’s parents’ Victorian cottage. ‘We totally renovated it, but I really wanted a home that we could choose together. So, after nearly 20 years together, we began to look for our forever home. As Elliot had moved in with his girlfriend, we didn’t need a big house, and I immediately fell in love with this place the moment we stepped through the door,’ says Lisa. ‘I loved the large box bay window in the living room, but I particularly loved the stairs and original floor tiles in the hall, which reminded me of my first home when I was 21.’
The couple had to look past the old-fashioned decor, though. ‘An elderly woman had lived here for decades and hadn’t done any updates, so there was floral wallpaper everywhere, even on the ceilings. But the house felt light and airy and, to be honest, having experienced noisy neighbours in the past, it being detached was a real bonus.’
How we renovated the floors and ceiling
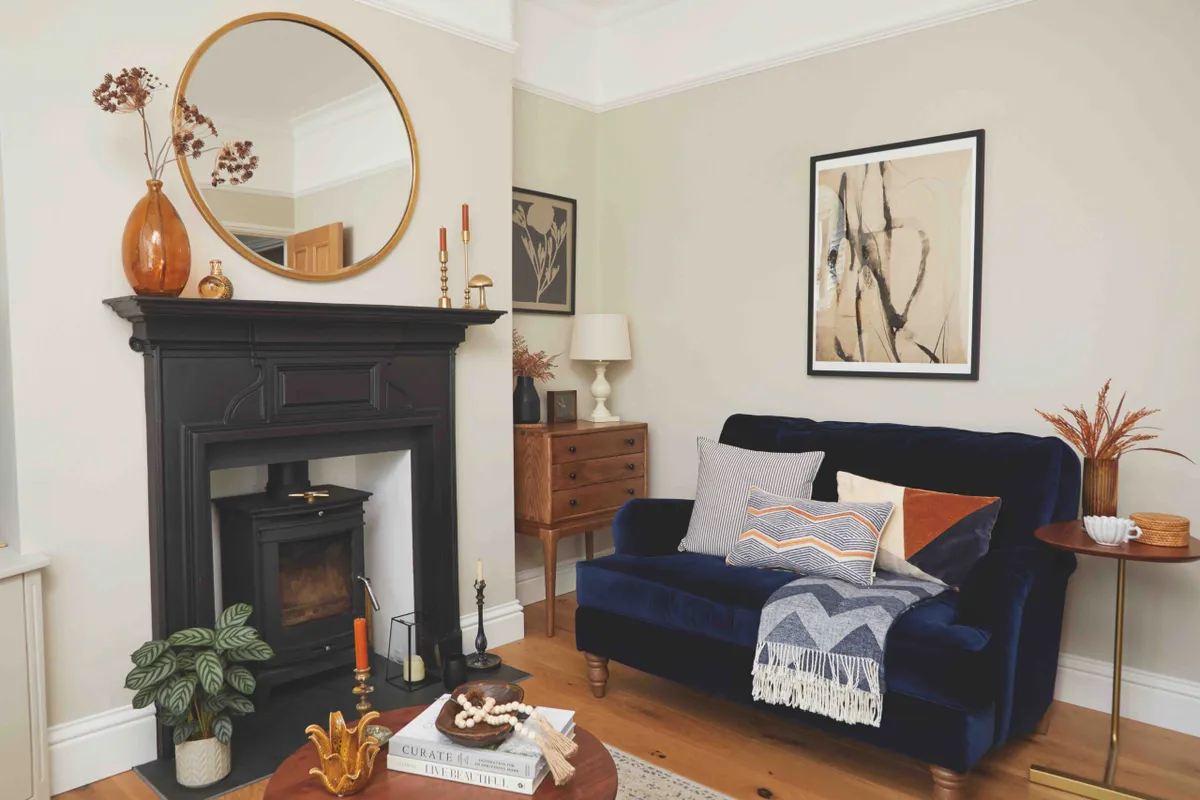
They got the keys in October 2021, but immediately realised the house was in worse condition than they’d originally thought. ‘Water was running down the walls, the whole place smelt of damp and, although we knew the roof had to be replaced, it was a shock to realise the full extent of the work needed to make the house liveable,’ recalls Lisa, ‘so we decided not to move in straight away and get the house ready first. Luckily, Paul is very hands-on, and we had good family support, plus our builder and electrician are friends, so we got mates’ rates that helped with the budget.’
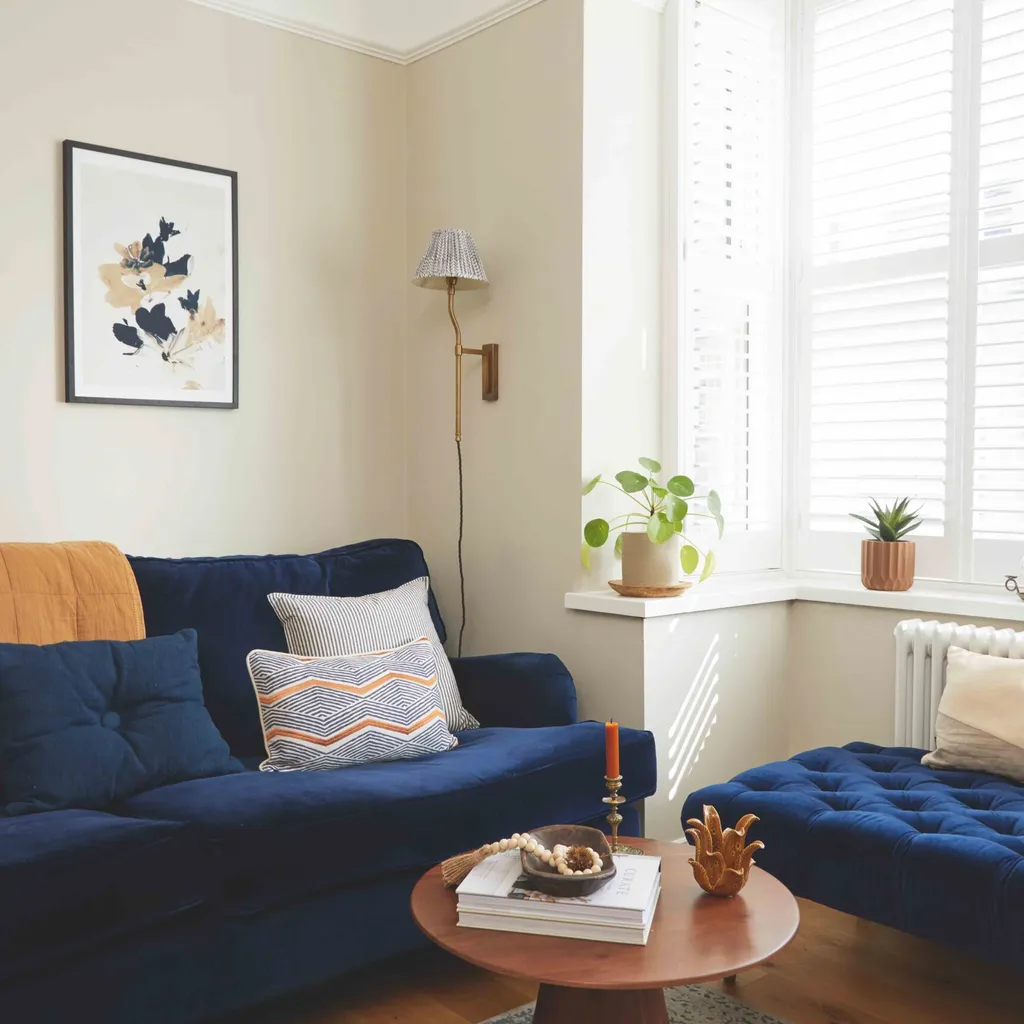
When they got stuck in to stripping the wallpaper on day one, they realised how wet the walls actually were, and also discovered damp in the floorboards, which they were advised to replace. ‘Also, due to Covid disruptions, prices for materials were going up weekly, we had to wait ages for everything to arrive, and trying to find trades to come and do the work was difficult, so we decided to do as much work ourselves as possible,’ says Lisa. The couple took the ceilings down and stripped the walls back to brick, then got someone in to re-lay the floors and plaster the walls. ‘We then reinstated the coving and picture rail in the living room, and replaced the old-fashioned gas fireplace with a log burner and an original Victorian black fireplace more in keeping with the look of the house.’
Kitchen design
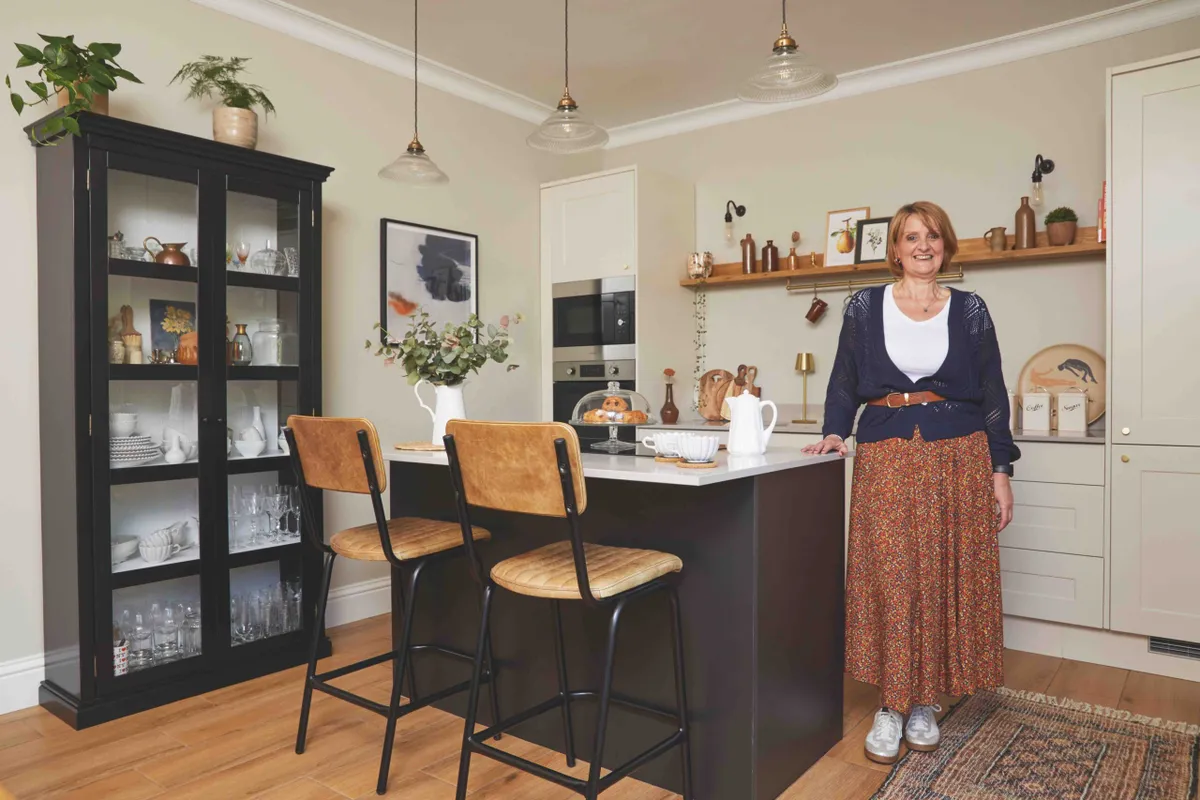
Looking to boost the existing space, the couple initially planned to extend the back of the house, ‘but a surveyor came to look at the project and gave us some really good advice, making us question whether we actually need more space with two of us here,’ says Lisa.
‘So, we decided to keep the layout as it was, turn what was the dining and living room into an open-plan kitchen-diner, and convert the old kitchen on the side of the house into a utility with downstairs WC. We were glad we took that call after finding how much work and money the rest of the house needed.’ So, instead, they took the chimney breast out, where the sink is now, and ripped out the old kitchen, which was damp and rotten. ‘We also installed stylish French doors and we had new windows fitted throughout the whole house.’ When it came to the layout of the new kitchen, Lisa already had one in mind, which made it easier. ‘Designing the kitchen was fairly straightforward as I knew I wanted an island and it made sense to put the dining area near the garden doors, although in hindsight I wish the island was bigger.’
The bedrooms
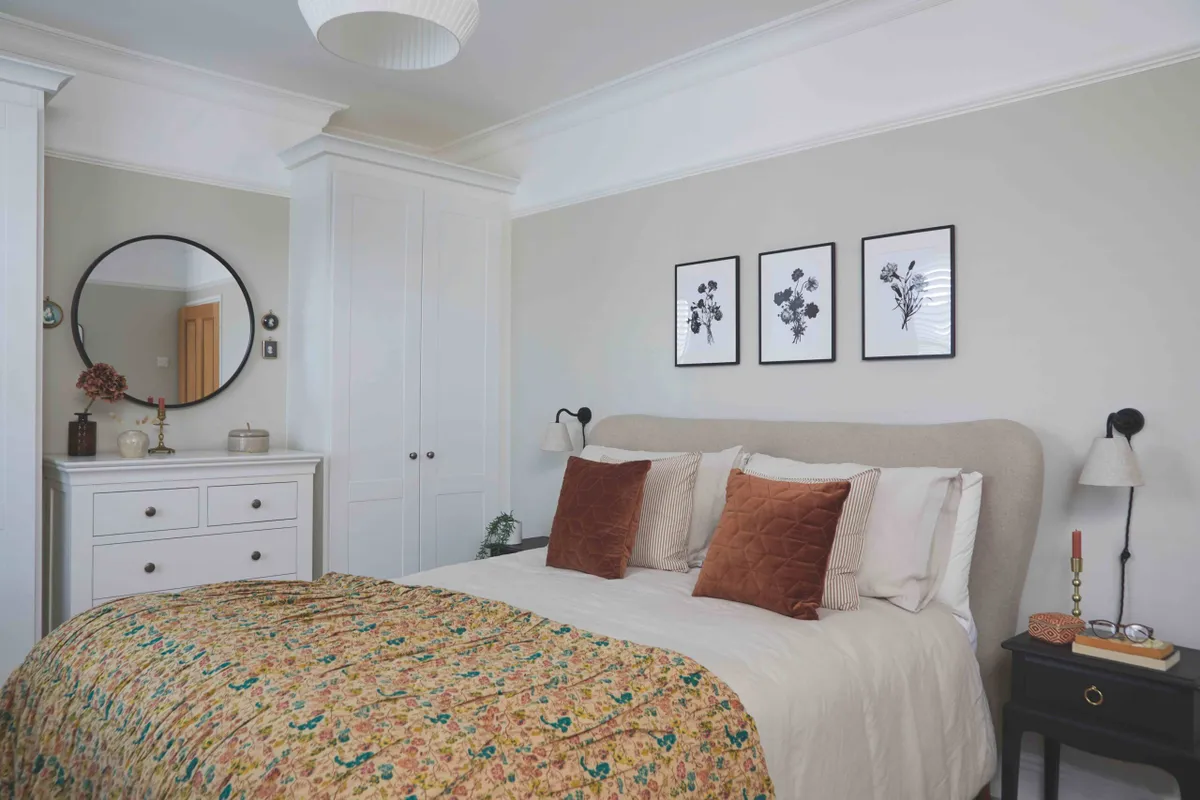
Luckily, upstairs needed far less work, so the couple could just get the walls skimmed and then get on with decorating. ‘I chose Egyptian Cotton by Dulux throughout most of the house as I love the flow the cohesive colour injects into the place, and we had matching wardrobes fitted in both rooms either side of the chimney breasts,’ Lisa says.
The bathroom
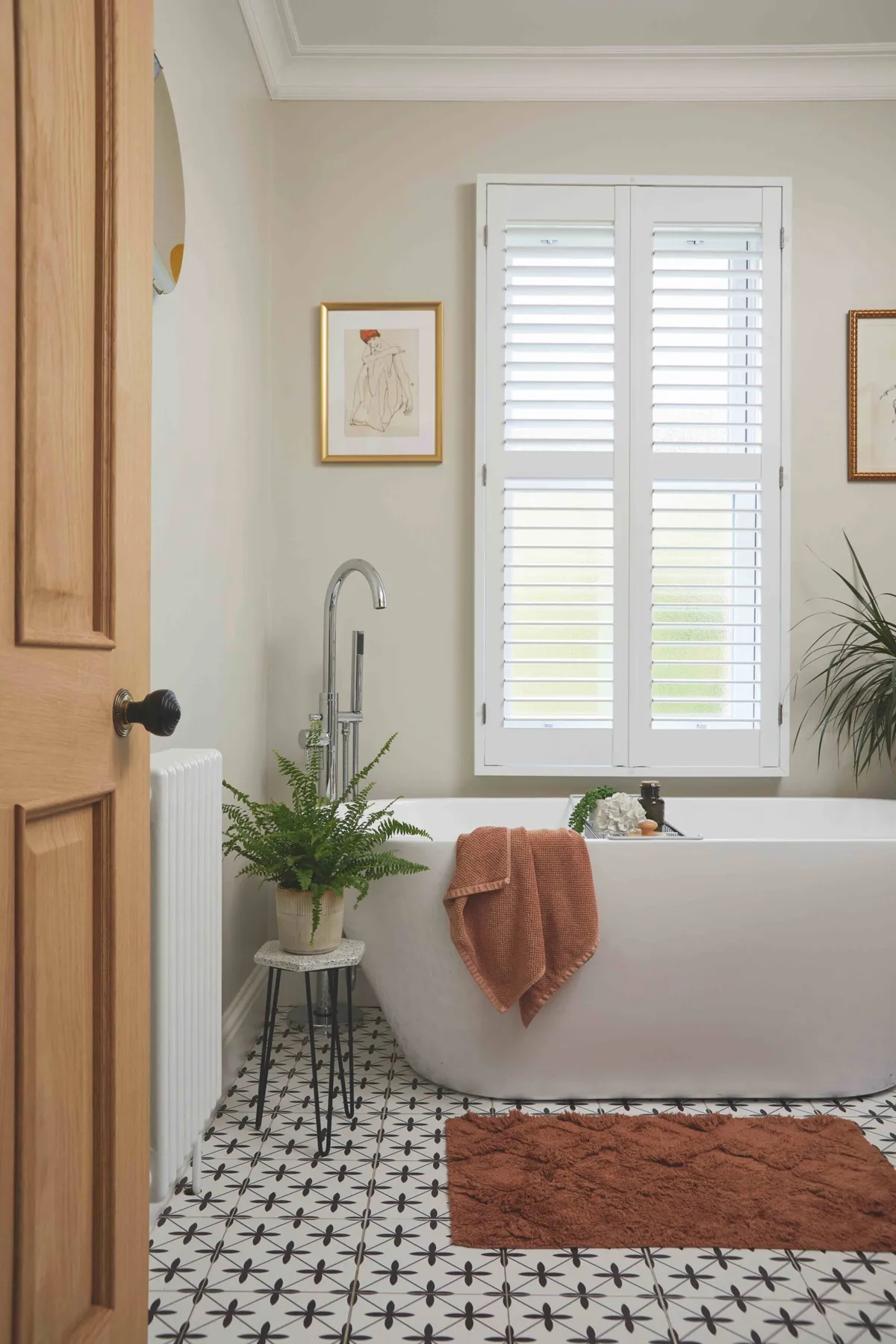
The final big project was transforming the bathroom. ‘We replaced an ugly corner bath with a stylish free-standing tub and moved it so that it was under the window, which meant re-routing the plumbing but was worth it as it also makes the room feel bigger,’ explains Lisa. ‘Not living on-site during the work was a bonus as every room needed work, but having to come to a dark, freezing-cold house after work and on the weekends during the winter to get the renovation finished was really hard.’
It took nine months to get the house to a finished state, ‘and when moving-in day finally arrived it was such a relief!’ smiles Lisa. ‘But although we had some tough times, I am really proud of the home we’ve created, and that we’ve chosen everything together.’
Photos Katie Jane Watson